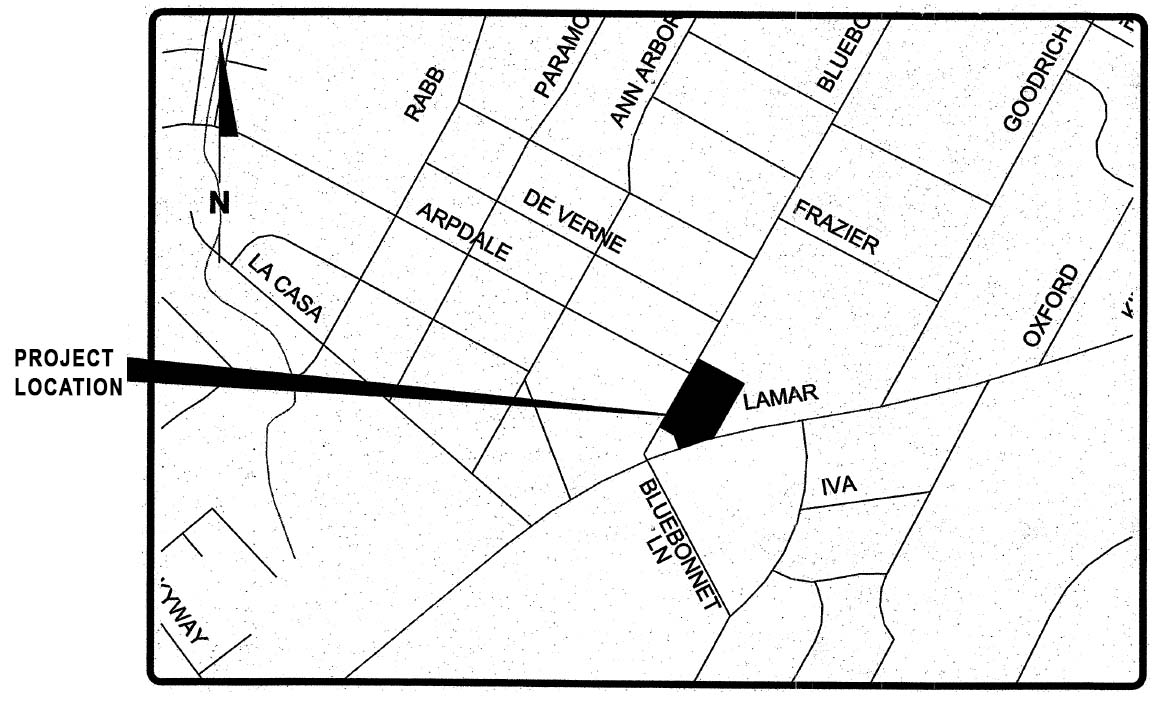Mirabeau Offices
(2330 South Lamar Blvd)

This project is at 2330 South Lamar Blvd (the northeast corner of South Lamar Blvd and Bluebonnet Ln), formerly the site of Artz Ribhouse.
Current Uses: Medical Office (1,920 sf), Retail (9,391 sf), General Offices (19,895 sf)
Parking Required: 113 spaces less 20% urban core reduction, 10% shower reduction, and 10% Car-2-Go reduction for a total of 67 spaces
Parking Provided: 52 standard, 12 compact, 3 ADA, 1 Car-2-Go for a total of 68
Current Site Plan
The latest sheets of the site plan can be found at the bottom of the page at this link on the City's AB+C website. The highest number in parenthesis will be the lastest sheet from the latest site plan correction. You can use the following Sheet Index Table to locate a given sheet (note: sheet links shown below were current for Correction 5C as of 28 Sep 2019 and may not be to the lastest sheet; see AB+C link above to see if there are any newer ones):
| Sheet | Title |
|---|---|
| 1 | Cover |
| 2 | Subdivision Plat |
| 3 | Notes |
| 4 | Erosion and Sedimentation |
| 5 | Erosion Control Plan |
| 6 | Demoliton Plan |
| 7 | Dimensional Control (includes parking requirements) |
| Sheet | Title |
|---|---|
| 8 | Grading and Drainage Plan |
| 9 | Offsite Drainage Area Map |
| 10 | Utility Tap Plan |
| 11 | Construction Details 1 |
| 12 | Construction Details 2 |
| 13 | Landscape Plan |
| 14 | Building Elevations Street |
Site Plan Corrections [Reference File Name SP-2014-0245C]
- C2 Case 2017-108224 SC (31 Aug 2017; change of use) application link to CoA Build+Connect (AB+C)
- C3 Case 2018-026493 SC (01 Mar 2018; update water connection) application link to CoA Build+Connect (AB+C)
- C4 Case 2018-082309 SC (17 May 2018; ?) **missing application** link to CoA Build+Connect (AB+C)
- C5 Case 2019-079286 SC (03 Dec 2019; change of use) application link to CoA Build+Connect (AB+C)
Site Plan Application [Case 2016-078767 SP; Reference File Name SP-2014-0245C(R1)]
This is the revised site plan application for a 3-story retail/office building.
- City of Austin Build+Connect (AMANDA) Webpage (link)
- Application Case Info U0 [05 Jul 2016] (5.6 MB PDF)
- Master Comment Report U0 [08 Sep 2016] (<1 MB PDF)
- Master Comment Report U1 [16 Nov 2016] (<1 MB PDF)
- Master Comment Report U2 [19 Dec 2016] (<1 MB PDF)
- Master Comment Report U3 [17 Jan 2017] (<1 MB PDF)
Approved Revised Site Plan (with Correction C-2) (8.5 MB PDF)
Site Plan Application [Case 2014-066653 SP; Reference File Name SP-2014-0245C]
This was the original site plan application for a 1-story restauarant, but it was revised and replaced.
Back to Development Projects list Back to Site Plans and CUP list
