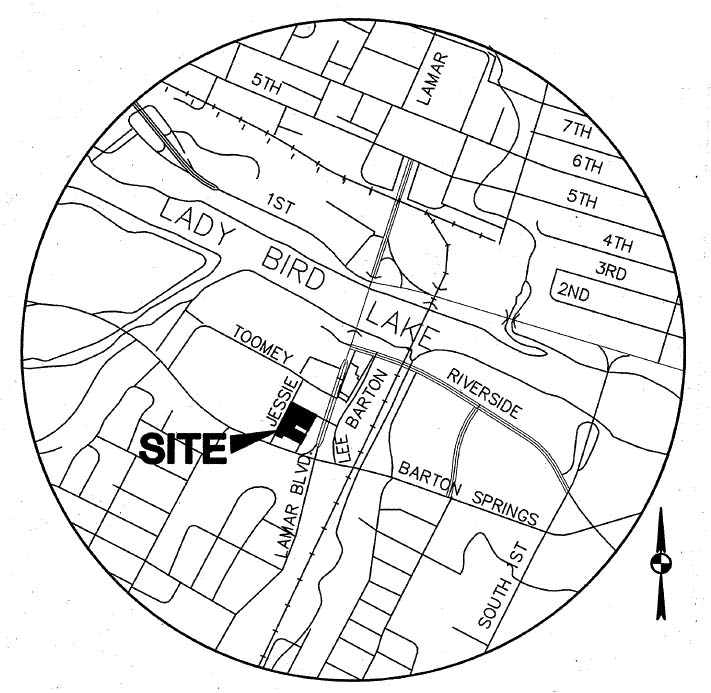Carpenter Hotel (411 Jessie St)

This is the Carpenter Hotel project at 411 Jessie St (formerly addressed as 400 Josephine St) in the Butler Shores Waterfront Overlay Subdistrict. It is a 4-story hotel with restaurant on the Carpenter Hall site.
Current Uses: Hotel (58,634 sf; 93 rooms), Restaurant (3,410 sf)
Parking Required: 103 spaces less 20% urban core reduction, 10% shower reduction, and 20 space Car-2-Go reduction for a total of 52 spaces (Note: the required parking did not include the restaurant use and the reductions exceed the maximum 40% allowed).
Parking Provided: 37 standard, 12 compact, 3 ADA for a total of 52 (Note: no Car-2-Go space is indicated as being provided even though it was used to reduce the required parking)
Current Site Plan
The latest sheets of the site plan can be found at the bottom of the page at this link on the City's AB+C website. The highest number in parenthesis will be the lastest sheet from the latest site plan correction. You can use the following Sheet Index Table to locate a given sheet (note: sheet links shown below were current for Correction 3C as of 28 Sep 2019 and may not be to the lastest sheet; check AB+C link above to see if there are any newer ones):
| Sheet | Title |
|---|---|
| 1 | Cover Sheet |
| 2 | Plat |
| 3 | General Notes |
| 4 | General Notes (includes building area summary) |
| 5 | Existing Boundary, Tree, and Topography Plan |
| 6 | Waterfront Overlay Setback Exhibit |
| 7 | Demoliton Plan |
| 8 | Erosion & Sedimentaion Control Plan |
| 9 | Erosion Control Notes & Details |
| 10 | Existing Drainage Area Map |
| 11 | Proposed Drainage Area Map |
| 12 | Site Plan |
| 13 | Pavement Plan |
| 14 | Site Plan Details |
| 15 | Site Plan Details |
| 16 | Grading Plan |
| 17 | Drainage Plan |
| 18 | Drainage Details |
| 19 | Water Quality Plan |
| 20 | Water Quality Calculations |
| 21 | Rain Garden 1 Detail |
| 22 | Water & Wastewater Plan |
| Sheet | Title |
|---|---|
| 23 | Wastewater Lines A & B Plan & Profile |
| 24 | Wastewater Line C Plan & Profile |
| 25 | Water Lines A, A-1, & B Plan & Profile |
| 26 | Water Lines C, D, & D-1 Plan & Profile |
| 27 | Water & Wastewater Notes |
| 28 | Water & Wastewater Details |
| 29 | Water & Wastewater Details |
| 30 | Master Dry Untility Plan |
| 31 | City Submittal Landscape Plan |
| 32 | City Submittal Landscape Notes & Calculations |
| 33 | City Submittal Landscape Details |
| 34 | City Submittal Landscape Details |
| 35 | City Submittal Tree Care Plan |
| 36 | Irrigation Plan |
| 37 | Irrigation Plan A |
| 38 | Irrigation Plan B |
| 39 | Irrigation Plan Details |
| 40 | Irrigation Plan Details |
| 41 | Architectural Elevations |
| 42 | Elevated Pavement Plan and Details |
| 43 | Site Phasing Plans (includes Parking Calculations) |
Site Plan Application (Case 2016-015111 SP; Reference File Name SP-2016-0073C)
- City of Austin Build+Connect (AMANDA) Webpage (link)
- Master Comment Report U0 [20 Apr 2016] (<1 MB PDF)
- Master Comment Report U1 [11 Jul 2016] (<1 MB PDF)
- Master Comment Report U2 [15 Sep 2016] (<1 MB PDF)
- Master Comment Report U3 [22 Nov 2016] (<1 MB PDF)
- Master Comment Report U4 [12 Jan 2017] (<1 MB PDF)
- Application Case Info U0 [10 Mar 2016] (5.6 MB PDF)
Back to Development Projects list Back to Site Plans and CUP list
