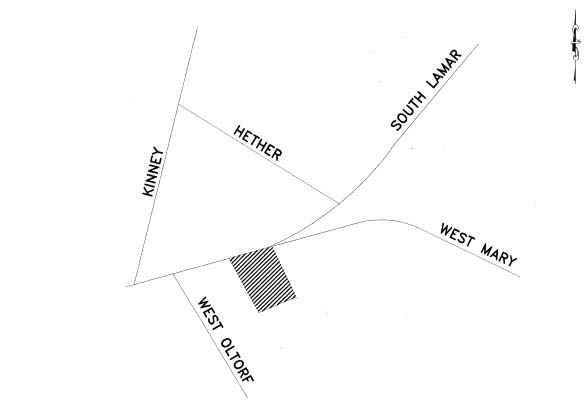Bouldin Acres (2027 South Lamar Blvd)

Bouldin Acres is at 2027 South Lamar Blvd, formerly the site of Harbison Auto Sales.
Current Uses: Restaurant-Indoor (5,887 sf), Restaurant-Outdoor (2,466 sf), Storage (1,655 sf), Outdoor Sports & Rec (8 courts)
Parking Required: 121 spaces less 20% urban core reduction for a total of 97
Parking Provided: 67 standard, 29 compact, 5 ADA for a total of 101
Parking Calculations and Proposed Parking Plan
List of All Permits for This Site on AB+C
Site Plan Exemption (Case 2023-077589 DA; Reference File Name DA-2023-0901)
- Site Plan Exemption Case (AB+C external link)
- Site Plan Exemption Request Denial (11 Jul 2023) (PDF)
- Proposed Parking and Site Plan (14 Jul 2023) (PDF)
- Site Plan Exemption Request Letter (14 Jul 2023) (PDF)
- Site Plan Exemption Request Form (19 Jun 2023) (PDF)
Code Violations
- Case 8839651 Court Docket Actions (Municipal Court Public Portal external link)
- 2020-029615 CV (AB+C external link)
- 30 Mar 2020 Notice of Violation for Reduction of Parking Without a Site Plan Correction (PDF)
- 24 Feb 2020 Notice of Violation for Operating Late Hours Without a CUP (PDF)
Site Plan (Case 2003-000469 SP; Reference File Name SP-03-0469C)
The orginal Site Plan Permit for this site was approved 06 Feb 2004. A site plan correction request was filed in 2019. The PDFs in the following table were current for Correction 4C as of 11 Dec 2019 and may not be the latest sheets. To confirm the latest correction set, visit the City's AB+C page for this site plan and look at the Cover Sheet. Except for the Cover Sheet, the highest number in parenthesis will be the latest sheet from the latest site plan correction. You can use the following Sheet Index Table to locate a given sheet.
| Sheet | Title |
|---|---|
| 1 | Cover |
| 2 | Erosion Control and Tree Protection Plan |
| 3 | Existing Conditions Site Plan and Removal Plan |
| 4 | Site Plan (includes parking summary) |
| 5 | Drainage Plan |
| 6 | Utility Plan |
| 7 | Landscape Plan |
| 8 | Construction Notes |
| 9 | Construction Details |
Site Plan Corrections (Reference File Name SP-03-469C)
| Corr# | Case# | Correction | Status | Date | Appl | AB+C |
|---|---|---|---|---|---|---|
| C4 | 2019-056771 SC | change of use to restaurant | approved | 19 Apr 2019 | appl | AB+C |
| C3 | add wheelstops; remove/add trees | approved | 28 Aug 2005 | |||
| C2 | add gate | approved | 26 Jul 2005 | |||
| C1 | add bldg sq footage and exterior stairs | approved | 14 Jul 2004 |
Plan Review (Case 2019-068120 PR; Reference File Name 2019-068120 PR)
The Plan Review Permit for this change of use and remodeling project was issued 21 Nov 2019 ( AB+C page for this plan review).
| Sheet | Title |
|---|---|
| A0.0 | Coversheet |
| A0.1 | Site Plan |
| A0.2 | TAS |
| A0.3 | TAS |
| A0.4 | Accessible Path Plan |
| A0.5 | Egress Plan |
| A1.1 | Existing Conditions Demo Plan: Bldg A First Floor |
| A1.2 | Existing Conditions Demo Plan: Bldg A Second Floor |
| A1.3 | Existing Conditions Demo Plan: Bldg B |
| A1.4 | Proposed Floor Plan: Bldg A First Floor |
| A1.5 | Proposed Floor Plan: Bldg A Second Floor |
| A1.6 | Proposed Floor Plan: Bldg B |
| A1.7 | Roof Plan: Bldg A |
| A1.8 | Roof Plan: Bldg B |
| Sheet | Title |
|---|---|
| A2.1 | Exterior Elevations: Bldg A |
| A2.2 | Exterior Elevations: Bldg A |
| A2.3 | Exterior Elevations: Bldg B |
| A2.4 | Exterior Elevations: Bldg B |
| A4.1 | Enlarged Restroom Plans & Interior Elevations: Bldg A |
| A4.2 | Enlarged Restroom Plans & Interior Elevations: Bldg B |
| A5.1 | Interior Elevations: Bldg A |
| A5.2 | Interior Elevations: Bldg B |
| A7.1 | Reflected Ceiling Plan & Lighting Schedule: Bldg A |
| A7.2 | Reflected Ceiling Plan & Lighting Schedule: Bldg B |
| A8.1 | Finish Plans: Bldg A |
| A8.2 | Finish Plans: Bldg A |
| A9.1 | Door & Window Schedules |
Back to Development Projects list Back to Site Plans and CUP list
